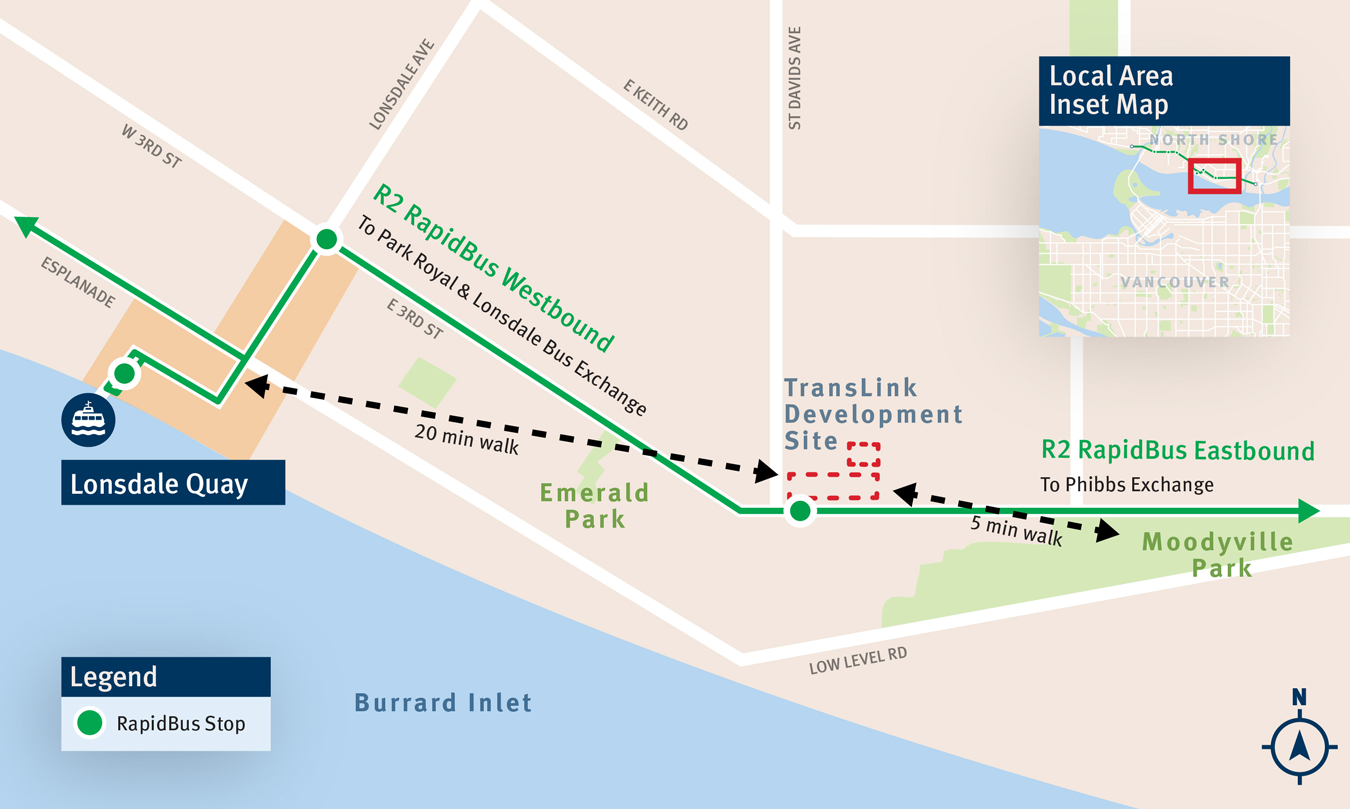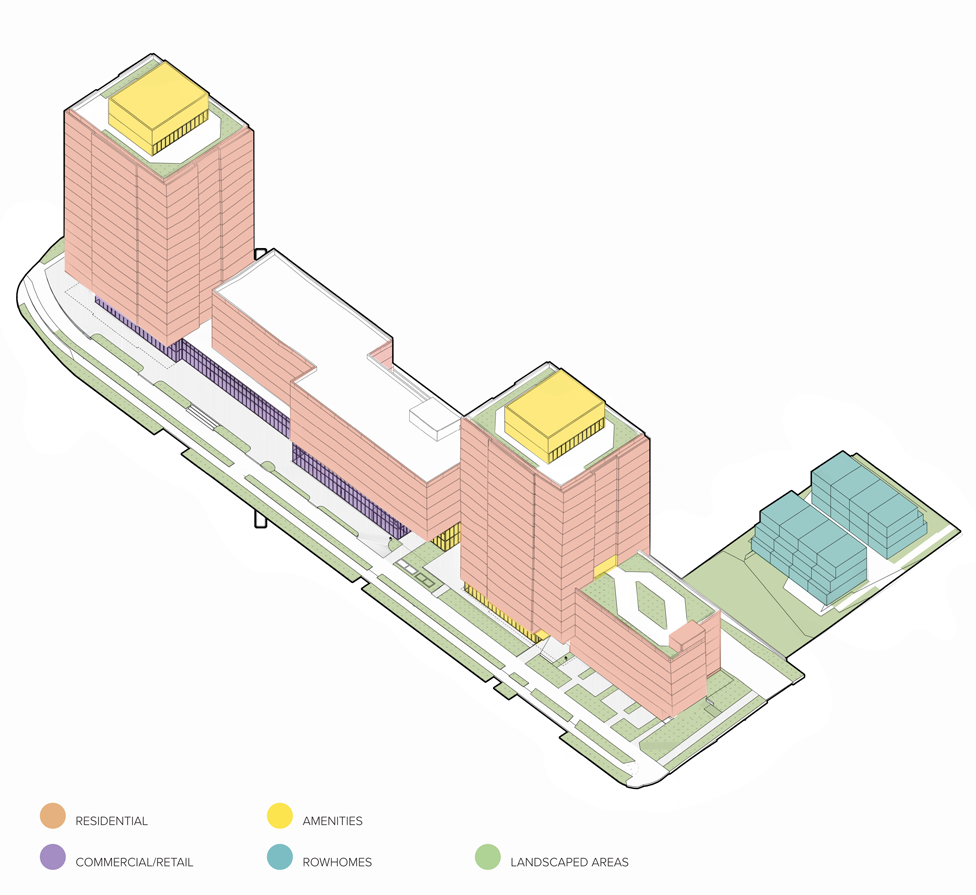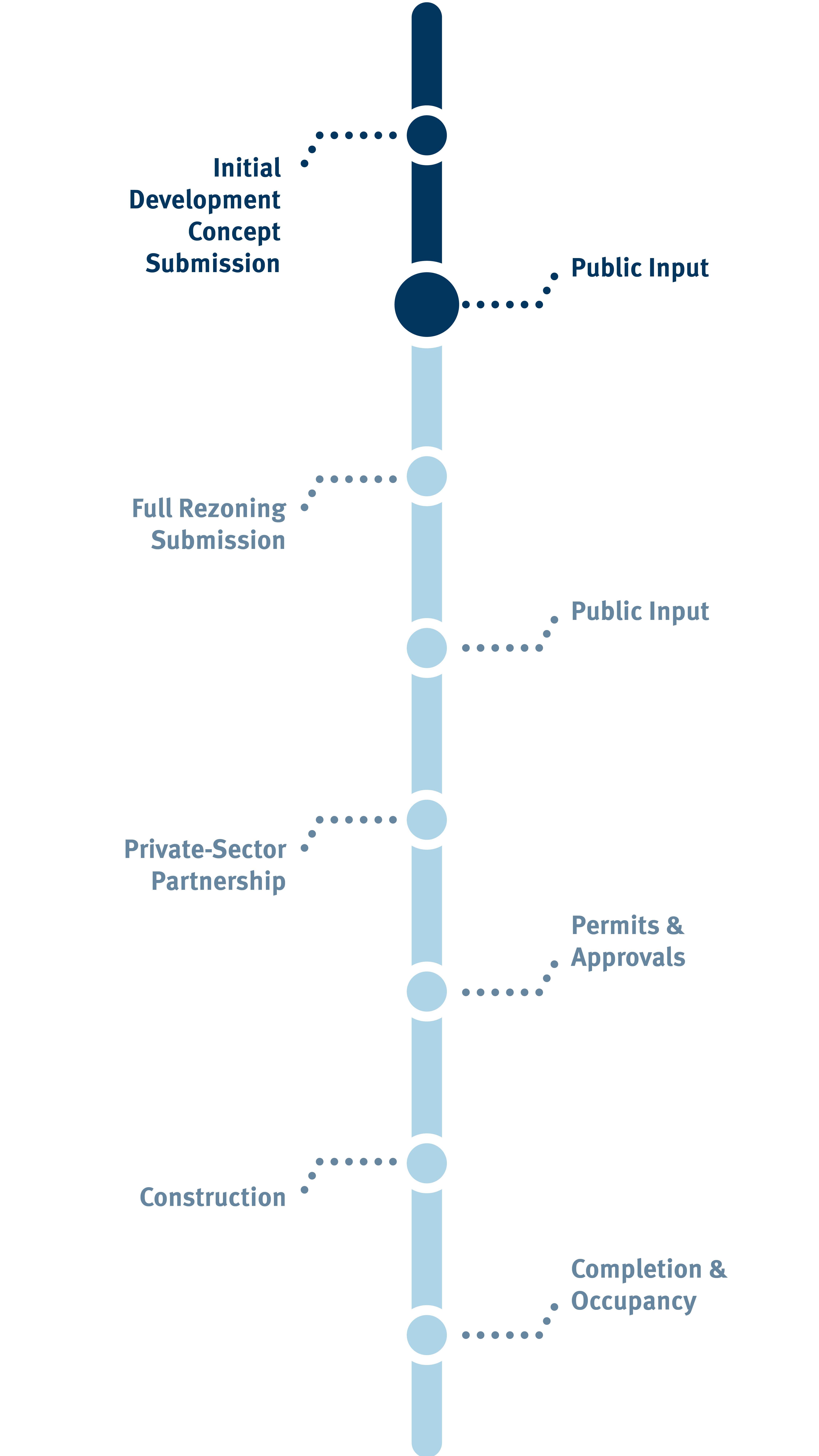We value your feedback and encourage you to share your thoughts on this project. Review the developer information session slides and share your comments.
Moodyville Development
TransLink is proposing to build a new mixed-use development at 502-536 East 3rd Street in North Vancouver, located in the heart of the Moodyville neighbourhood. Our vision is to create a walkable neighbourhood hub with animated ground floor retail, vibrant outdoor public plaza space, and secured rental housing. Not only will the development deliver more housing and vibrant public spaces for the community, but it is also situated next to TransLink’s R2 RapidBus route, seamlessly connecting people to the Lonsdale Quay SeaBus Terminal and beyond.

Artist conceptual rendering. The image is for illustrative purposes only.
TransLink's Real Estate Development Program
The proposed development is part of TransLink’s Real Estate Development program, which was established to unlock the development potential of properties owned by TransLink. In doing so, TransLink can realize a new source of revenue and deliver benefits to the broader community.
Core principles of the program include:
-
Focus Density: Locate people, jobs, and housing near transit, allowing people to walk, cycle, and take transit more.
-
Create Vibrant, Connected Communities: Build mixed-use development spaces that seamlessly connect to transit, increasing exposure for retailers and creating vibrant spaces for people.
-
Prominent Placemaking: Create unique, landmark projects for people to live, work, and play next to transit facilities through exceptional design.
The Site
TransLink’s proposed Moodyville Development encompasses two distinct land parcels that are owned by TransLink.
-
The north parcel is approximately 0.31 acres in size.
-
The south parcel is approximately 1.87 acres in size.
The Proposal
TransLink’s Moodyville Development is in the early concept phase, with design plans evolving based on community and stakeholder input. The proposal is to rezone two parcels, followed by a private-sector partnership to build the development.
The initial concept currently includes:
-
Two 16-storey purpose-built rental buildings with a 6-storey podium on the south parcel
-
Street-level retail and public plaza space on the south parcel
-
Rowhomes on the north parcel
Community Benefits
Increased rental housing supply
Initial plans include nearly 400 new secured rental units and eight rowhomes.
Below market rental housing
Our initial proposal includes a 10% provision of below-market rental units, subject to further review.
New retail space
Initial plans include approximately 14,000 square feet of retail space, potentially featuring an urban grocery store and neighbourhood retailers.
Access to sustainable transportation solutions
Fast and frequent bus service with an R2 RapidBus bus stop located directly in front of the project site, plus a new cycling lane.
New plaza space
Initial plans include approximately 10,000 square feet of south- and west-facing public plaza space.
Frequently Asked Questions
What kind of amenities does this building envision for neighbours?
TransLink’s overall vision for the site is to create a walkable neighbourhood hub with animated ground floor retail, vibrant outdoor public plaza space, and secured rental housing located in the heart of Moodyville. We expect that our immediate neighbours will benefit from added neighbourhood retail and a new outdoor plaza space, which will be accessible to the broader community.
Are there concerns that this development will dramatically alter the character of the area?
With this project, we are aiming to respond to City policy – and the urgent need for rental housing – while also enhancing the existing context of the area. This project will enhance neighbourhood vitality while providing much needed secured rental housing and retail space, which will benefit the neighbourhood and the City.
Has the project been approved?
TransLink has submitted an Official Community Plan amendment as a first step to gather feedback from the public, city staff, and council. The project has not yet been approved and will undergo further consultation as part of the City of North Vancouver’s approval process before a rezoning application is submitted.
Who is going to build this and when will construction start?
After the project is approved, TransLink will partner with a developer through an open-market offering process to deliver the project. Construction for these kinds of developments typically takes 3-4 years.
Once a developer is brought on board, TransLink will be able to provide a clearer picture of when construction will begin and when the development will be complete.
Engage With Us
We welcome feedback or any questions you may have about this project by reaching out to moodyville@translink.ca.
A developer information session was hosted on Thursday, January 30, 2025. Please find the information from the session here. Formal comments were open from January 30, 2025, through February 17, 2025. The full rezoning application process will also include multiple opportunities for the community to provide input.








